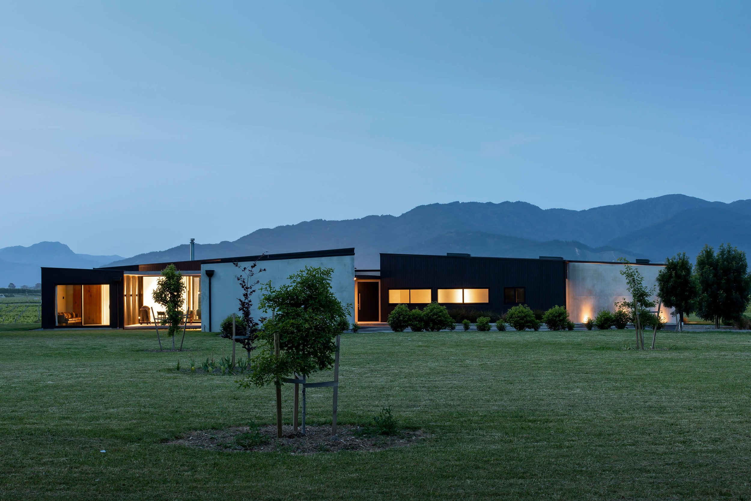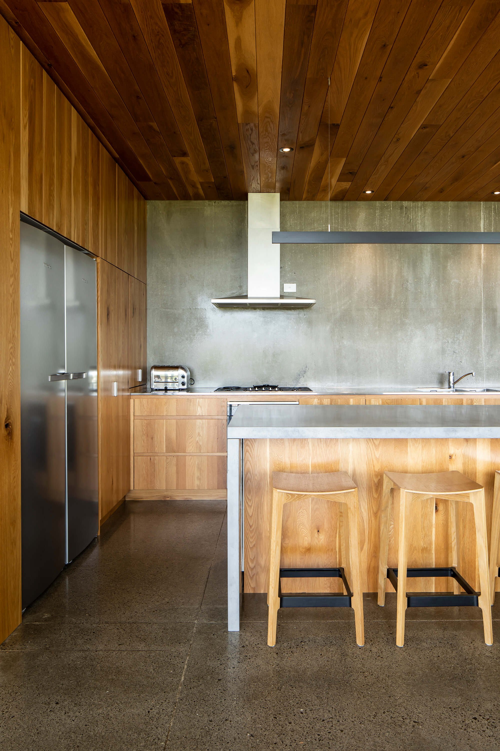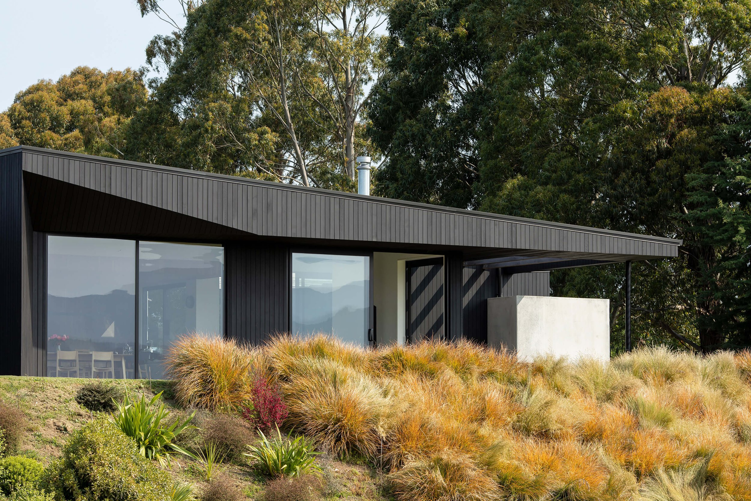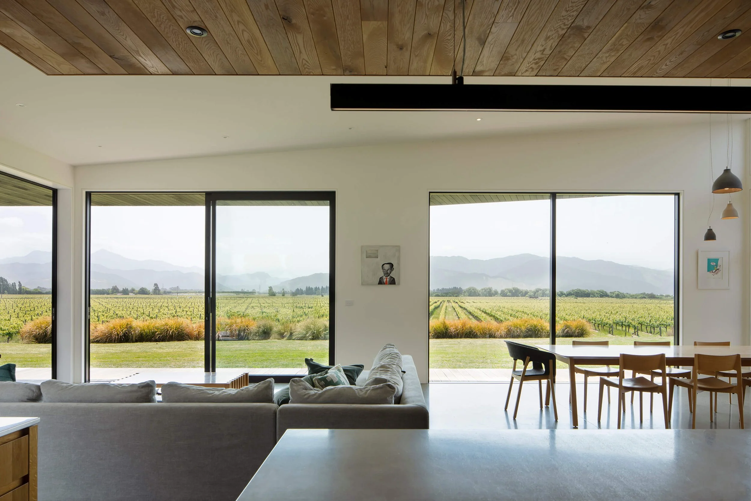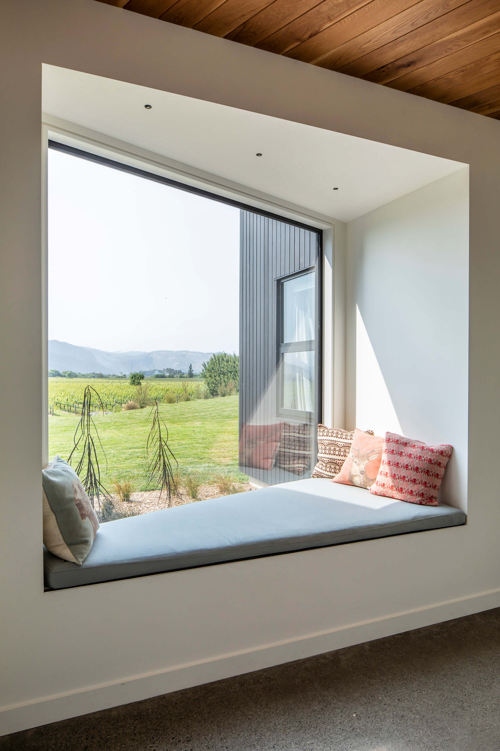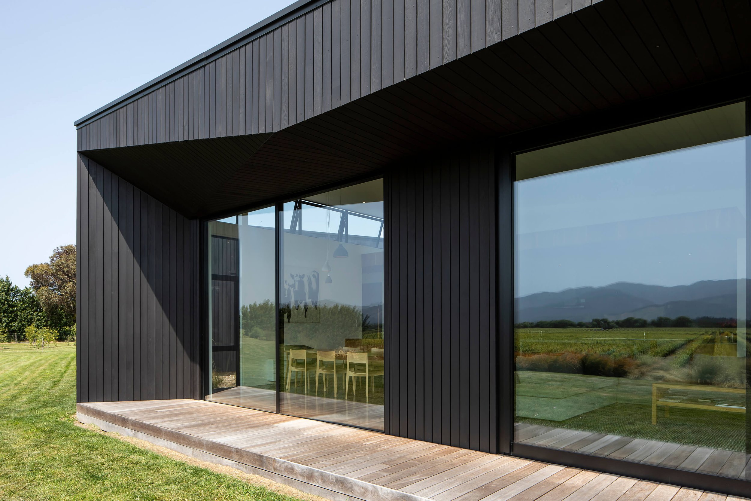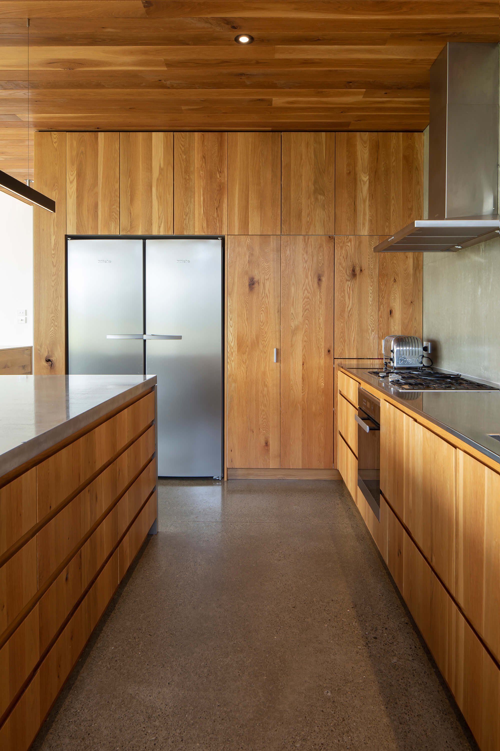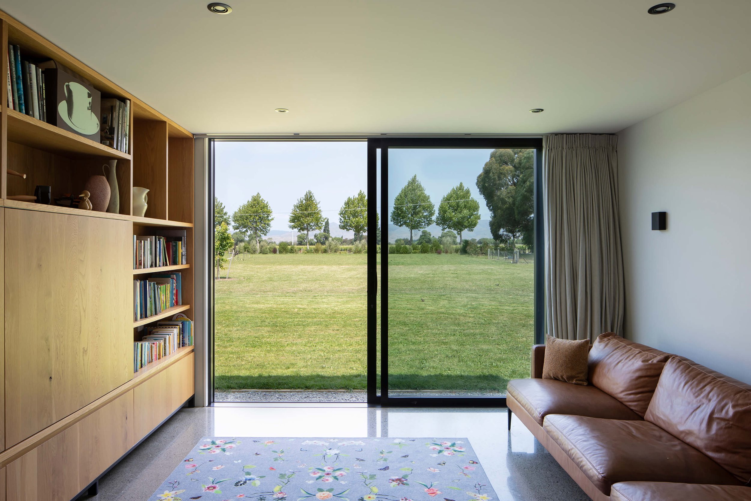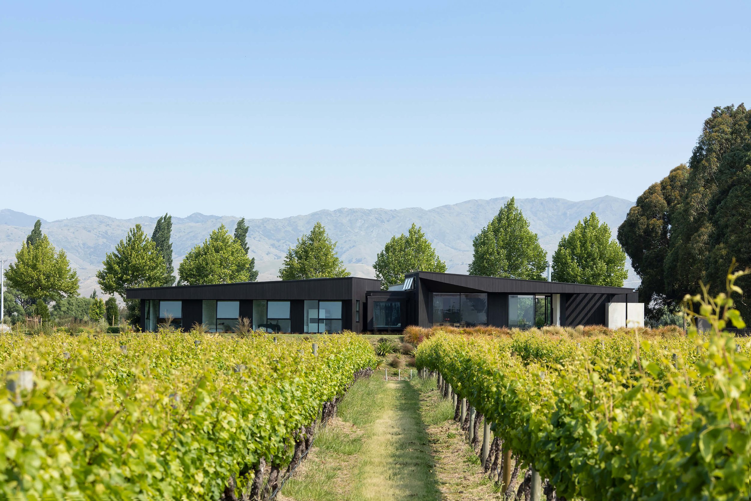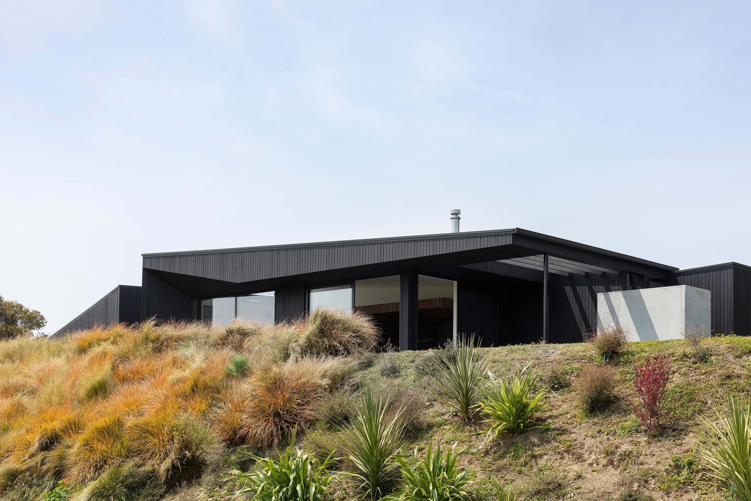
MURPHY HOUSE
Location Renwick, Marlborough
Architect Arthouse Architects
Photography Sarah Rowlands
Situated on a terrace edge and overlooking a vineyard, this private family home keeps getting better and better as it nestles into the surrounding landscape.
The home is clad with dark stained cedar and intersected with exposed precast concrete panels. The roofline slopes towards the sun and has been designed to match the angle of the sun on the shortest day whilst the faceted soffit supplies a lightness to the living end of the house.
Concrete floors and walls absorb the heat from the Winter sun and release it at night, providing excellent thermal capacity. The home has large eaves which help protect it from overheating in Summer, an important consideration in Marlborough and one which can often be overlooked in design.
Internally, robust concrete elements are softened by natural oak joinery and timber ceilings.
