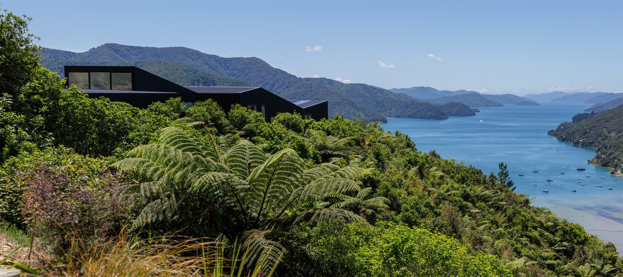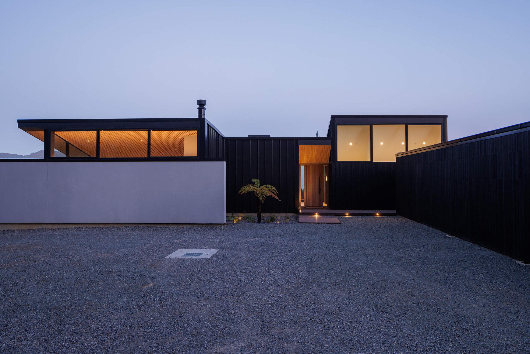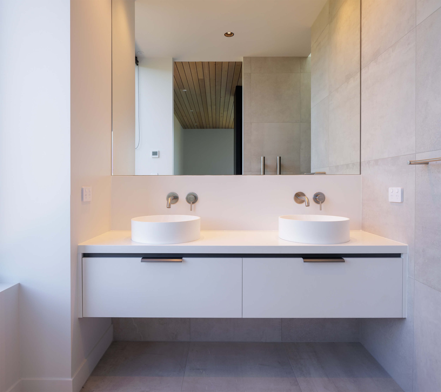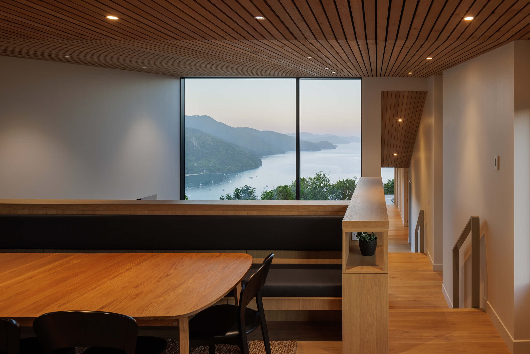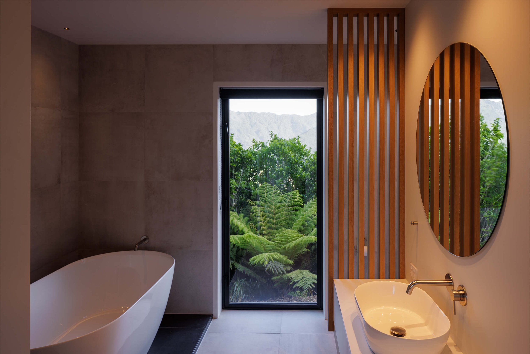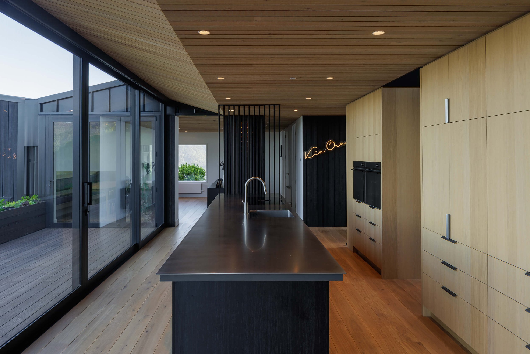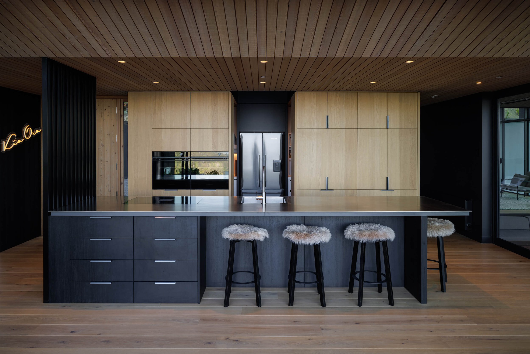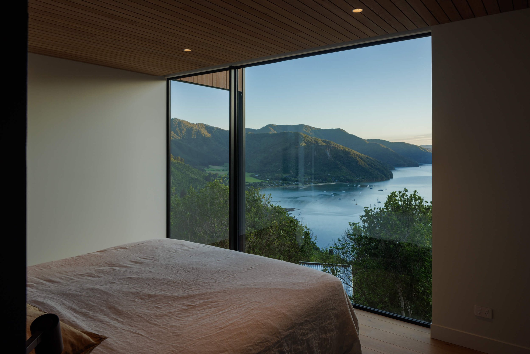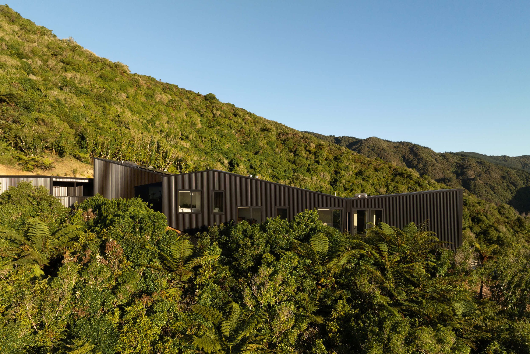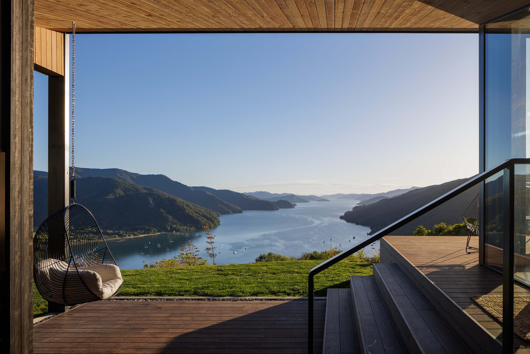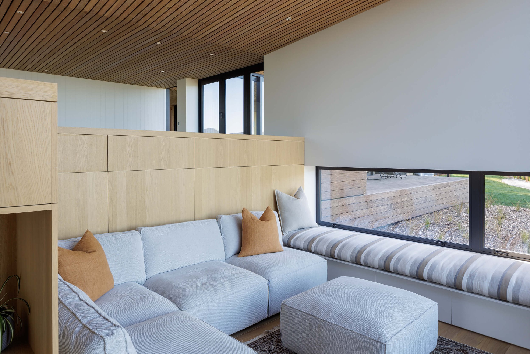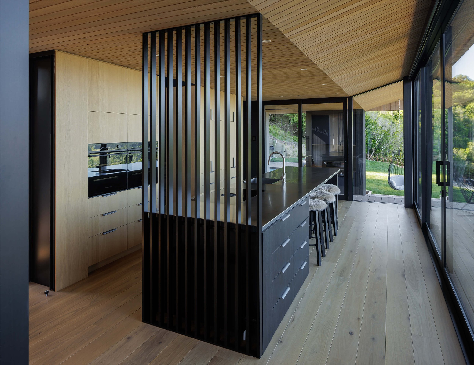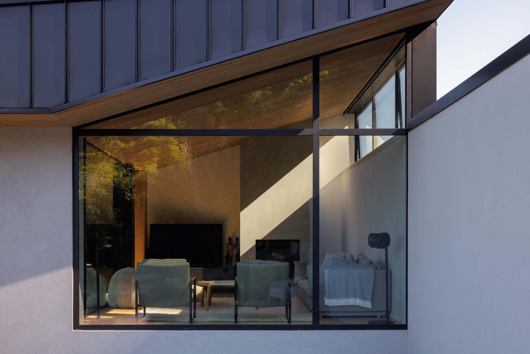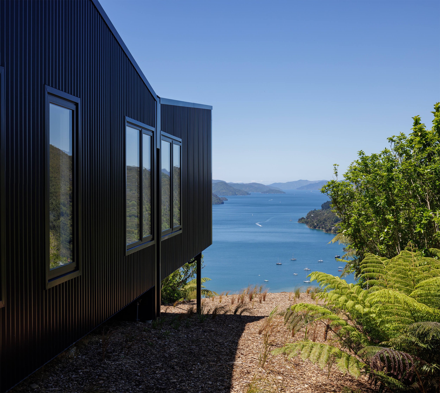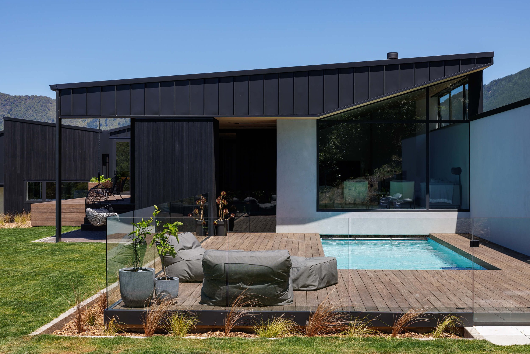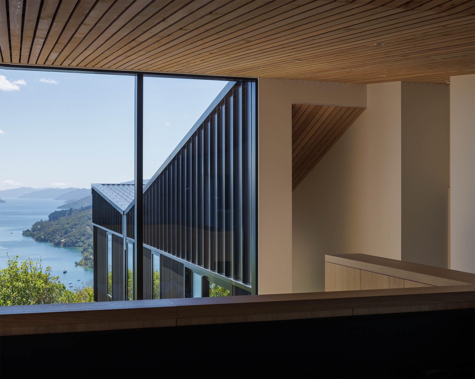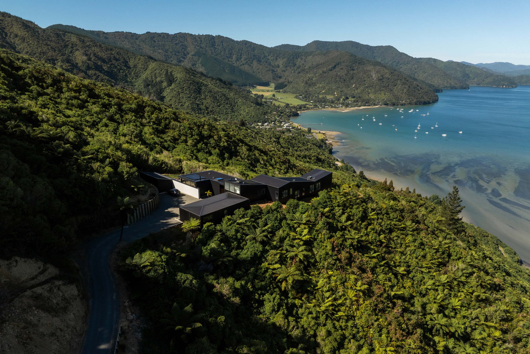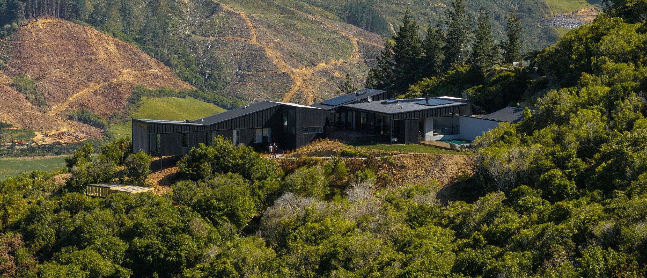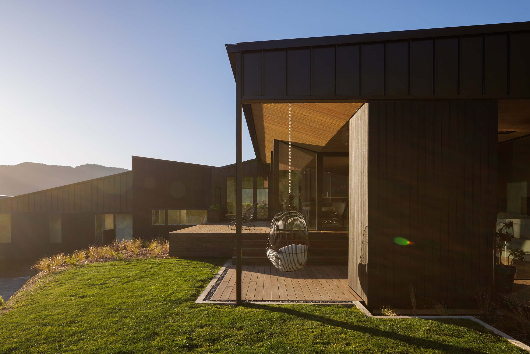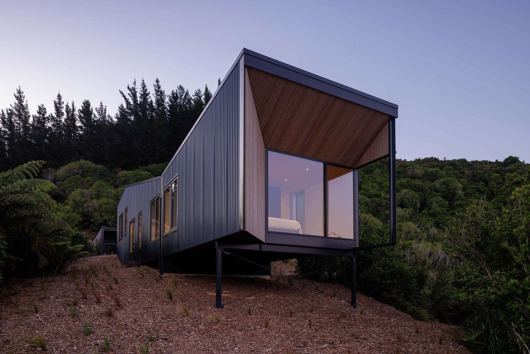
ANAKIWA
Location Anakiwa, Marlborough Sounds
Architect Arthouse Architects
Photography Simon Devitt
Situated high on the hill above Anakiwa with a vista stretching down the Grove Arm, this home has one of the most spectacular views in the Marlborough region.
Designed as the main living residence for the active retired couple, the home also has flexibility to accommodate visiting friends and adult children with their own expanding families.
HRC was involved right from the very first stage with the design of this house and it became a real collaborative project between the architect, engineer and builder to work through all of the challenges that the location and site presented. The design and construction methods all had to be carefully orchestrated and refined to ensure that materials could be transported to site and then erected into place.
The roofline echoes the surrounding hills and the house cascades down the ridgeline over seven different floor levels. There are four different claddings with Abodo, metal, larch and plaster all working seamlessly.
The interior features complex acoustic Larch ceilings and extensive areas of joinery, working harmoniously within a neutral colour palette to create a warm and welcoming family home.
